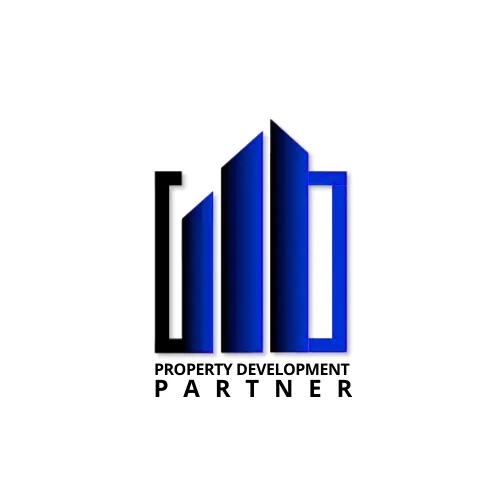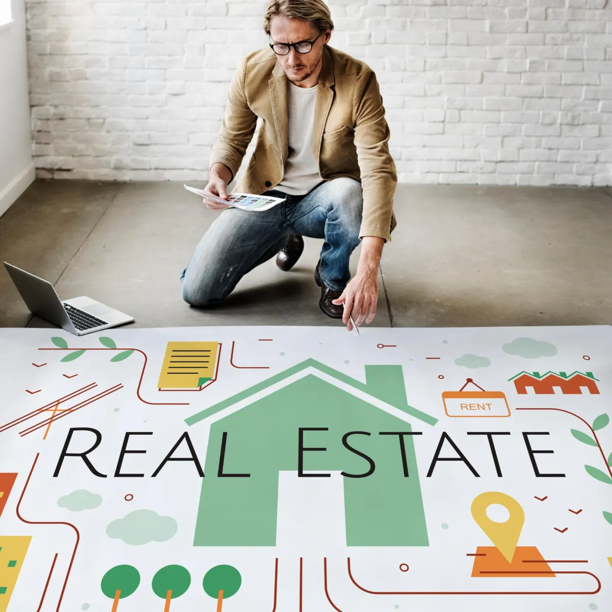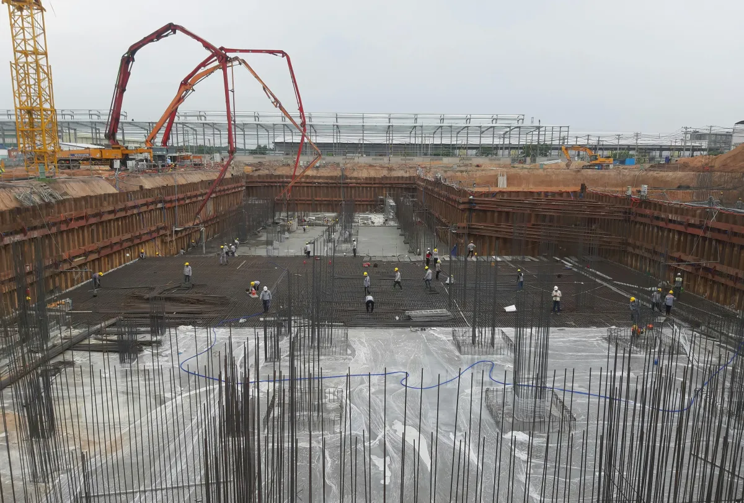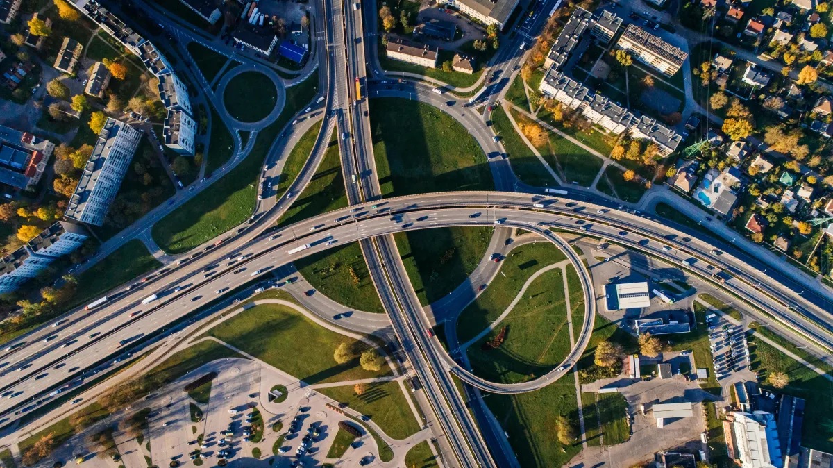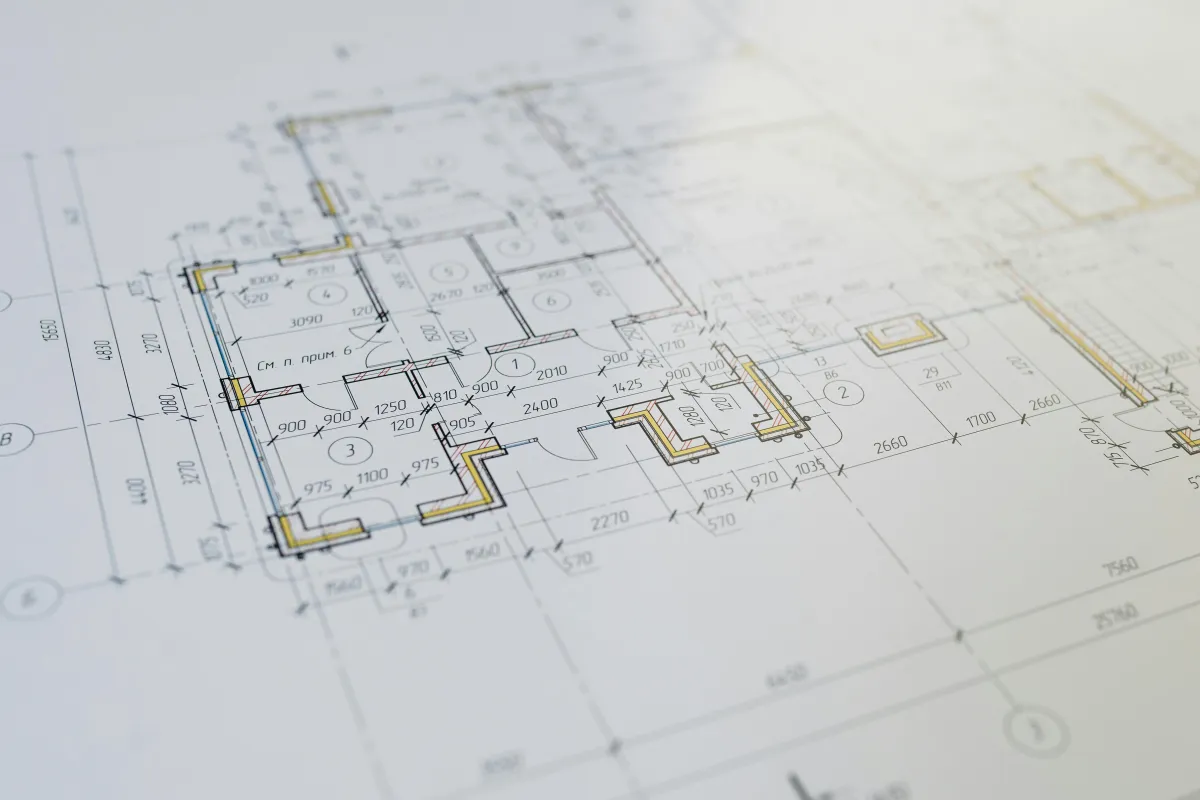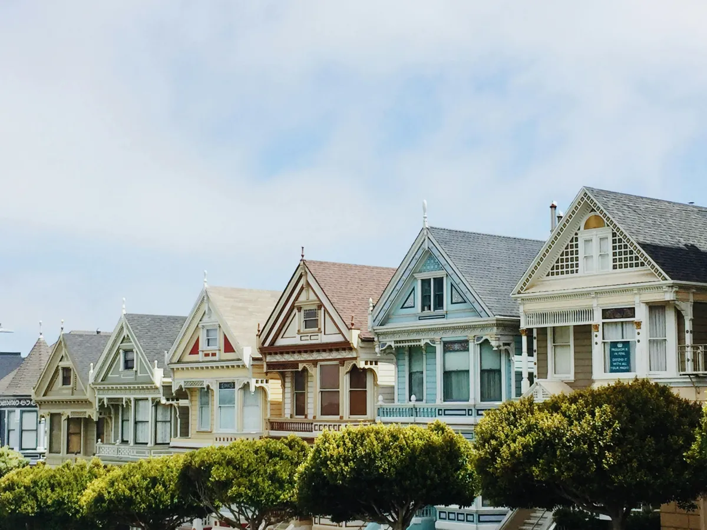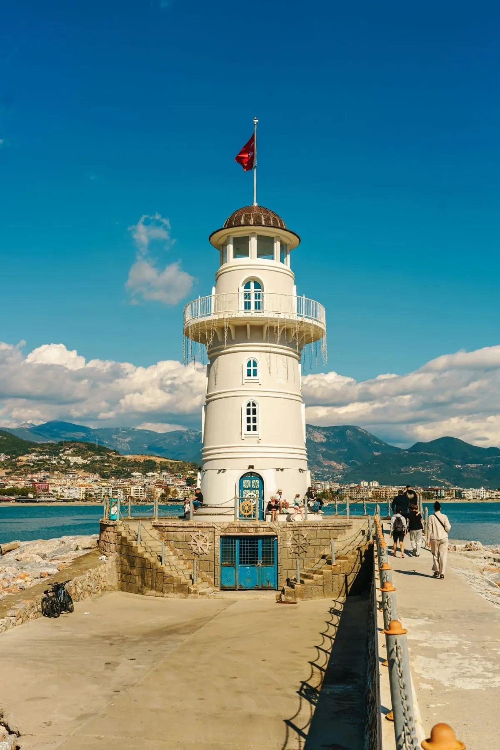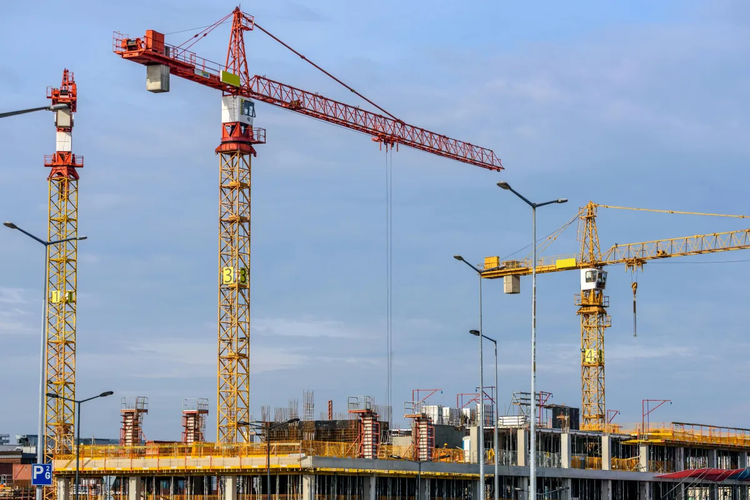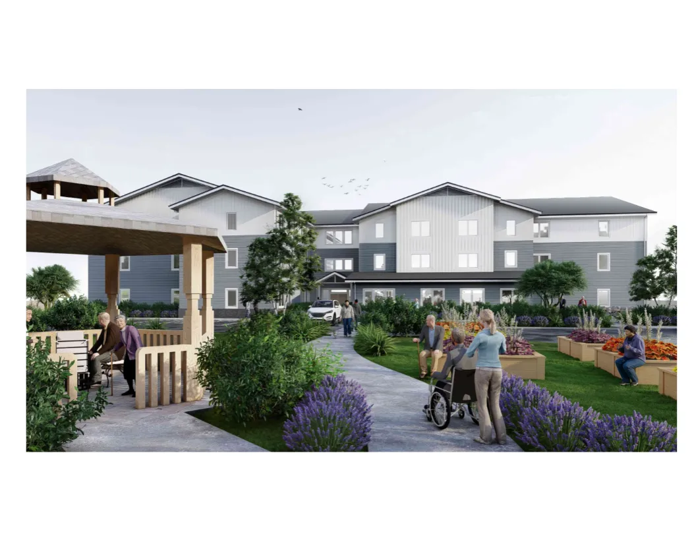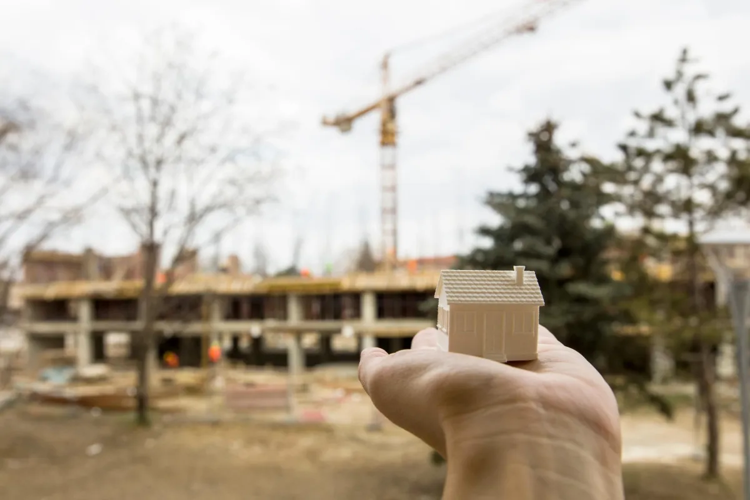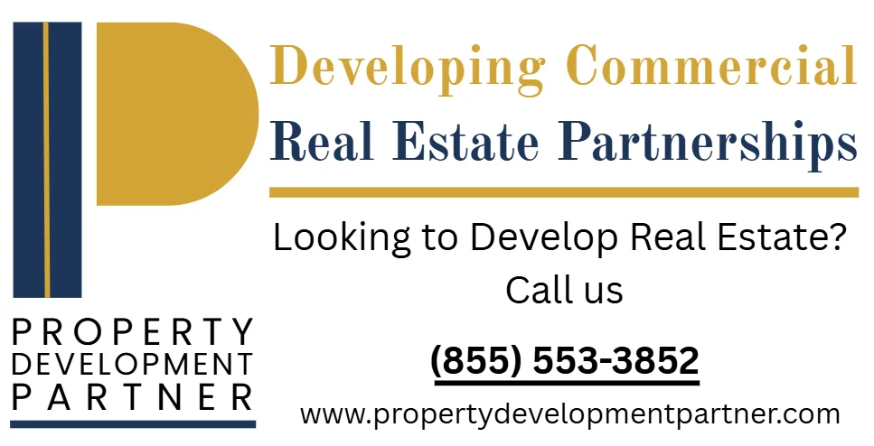Portfolio
Building the Future, One Project at a Time
From visionary concepts to completed landmarks, our portfolio showcases a diverse range of developments that embody excellence, innovation, and lasting value. Each project is a testament to our commitment to quality and client success.
Where Vision Meets Reality
Our work speaks for itself. Explore a curated selection of projects that highlight our expertise in transforming ideas into high-value, future-ready developments — built to inspire, built to last.
A Legacy of Trusted Developments
Every project in our portfolio is the result of strong partnerships, meticulous planning, and flawless execution. From concept to completion, we create spaces that elevate communities and deliver lasting returns.
Portfolio
Building the Future, One Project at a Time
From visionary concepts to completed landmarks, our portfolio showcases a diverse range of developments that embody excellence, innovation, and lasting value. Each project is a testament to our commitment to quality and client success.
Where Vision Meets Reality
Our work speaks for itself. Explore a curated selection of projects that highlight our expertise in transforming ideas into high-value, future-ready developments — built to inspire, built to last.
A Legacy of Trusted Developments
Every project in our portfolio is the result of strong partnerships, meticulous planning, and flawless execution. From concept to completion, we create spaces that elevate communities and deliver lasting returns.
Innovative Spaces. Transformative Impact
At Property Development Partner, we take pride in delivering high-value developments that reshape urban landscapes and set new benchmarks for functionality, and aesthetic excellence. Our projects reflect our commitment to excellence, strategic planning, and cutting-edge design.
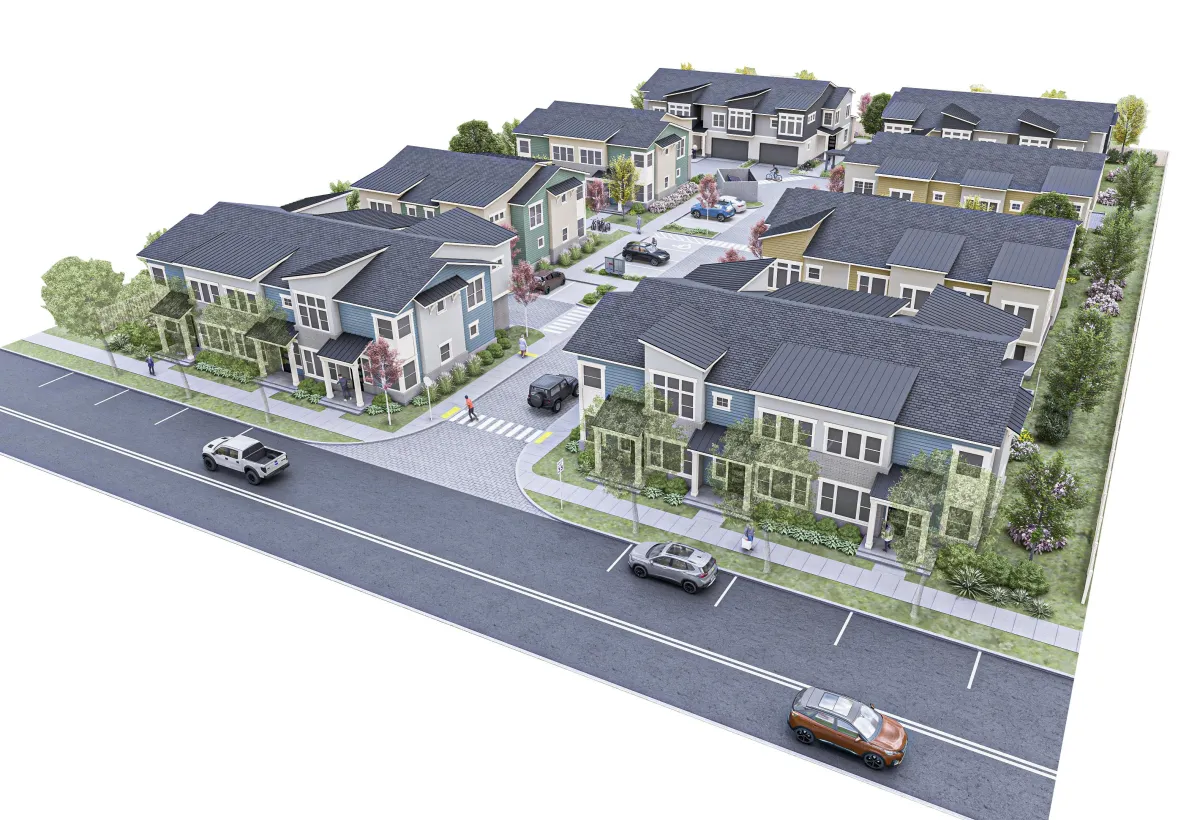
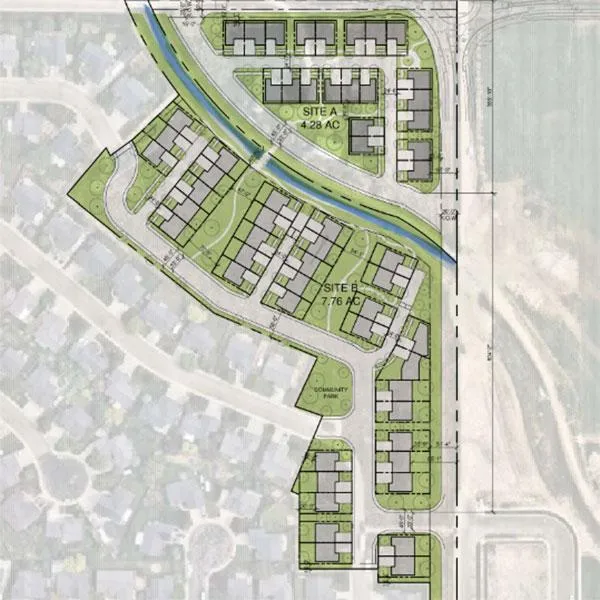
Modern Residential Community
Living Redefined A thoughtfully designed residential development that balances contemporary design with eco-friendly living. This community offers high-quality homes, green spaces, and smart home features to enhance the quality of life.
✅ Environmentally friendly materials and energy-efficient homes
✅ Community-centric amenities including parks, fitness centers, and co-working spaces
✅ Seamless integration of smart home automation for comfort and security associated with urban expansion.
Community Benefits: It can bring economic benefits to communities by attracting businesses and residents to previously neglected areas, thereby increasing property values and fostering local economic growth.
Infill Development
Infill development refers to the construction or development of buildings, facilities, or housing on previously unused or underutilized land located within existing urban areas. It involves utilizing available spaces within established neighborhoods, often in densely populated urban settings.
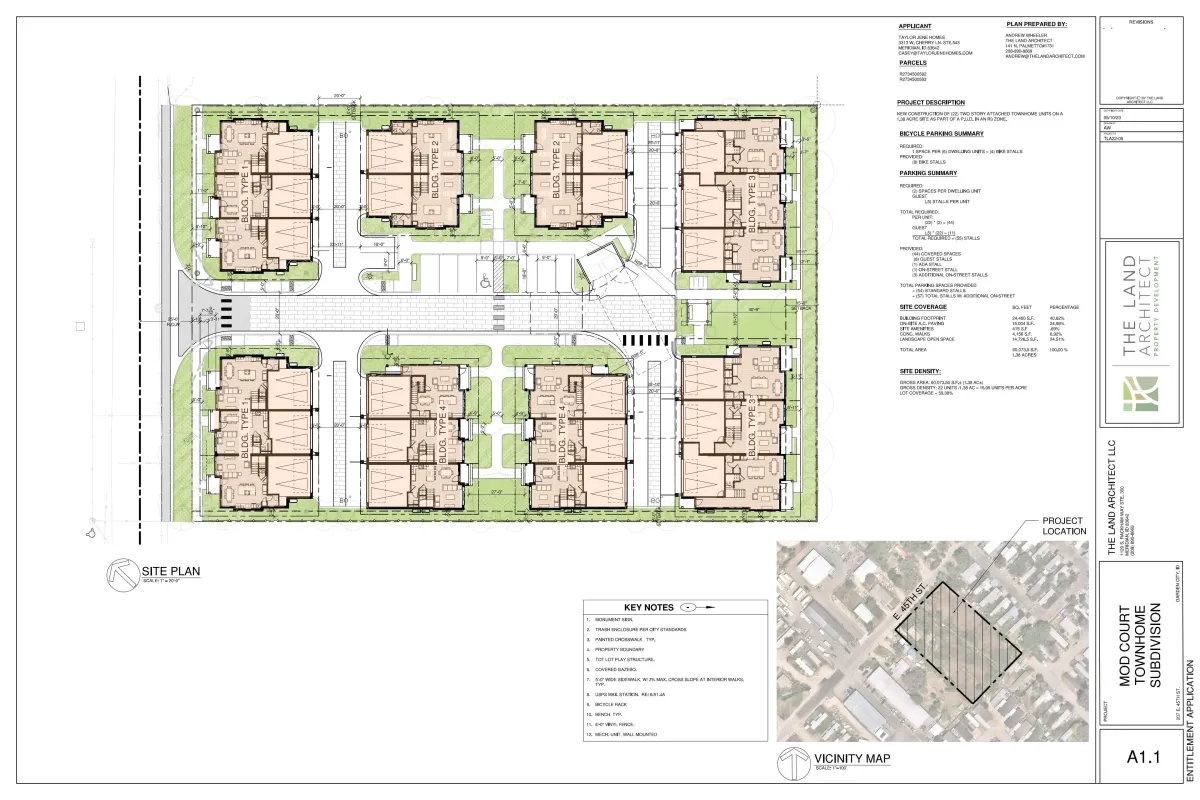

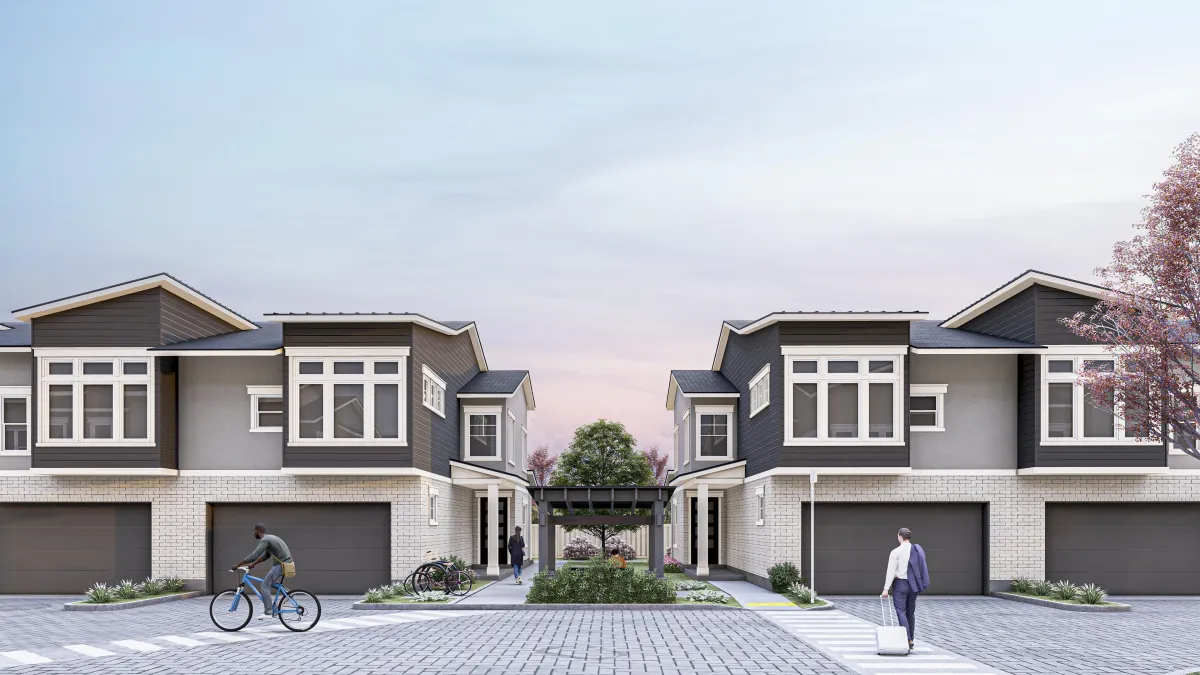
Reuse of Land: Infill development focuses on redeveloping land that may have been vacant or underused, such as empty lots, abandoned buildings, or areas between existing structures.
Urban Revitalization: It is a efficient practice that revitalizes urban areas by breathing new life into unused spaces. It helps to combat urban sprawl by making the most of existing infrastructure.
Increased Density: Infill projects typically increase the density of urban areas, making them more walkable and accessible. This can lead to improved transportation options and reduced reliance on cars.
Mixed-Use Development: In many cases, infill developments incorporate mixed-use elements, combining residential, commercial, and recreational spaces within the same project. This promotes a vibrant and diverse urban environment.
Community Benefits: It can bring economic benefits to communities by attracting businesses and residents to previously neglected areas, thereby increasing property values and fostering local economic growth.
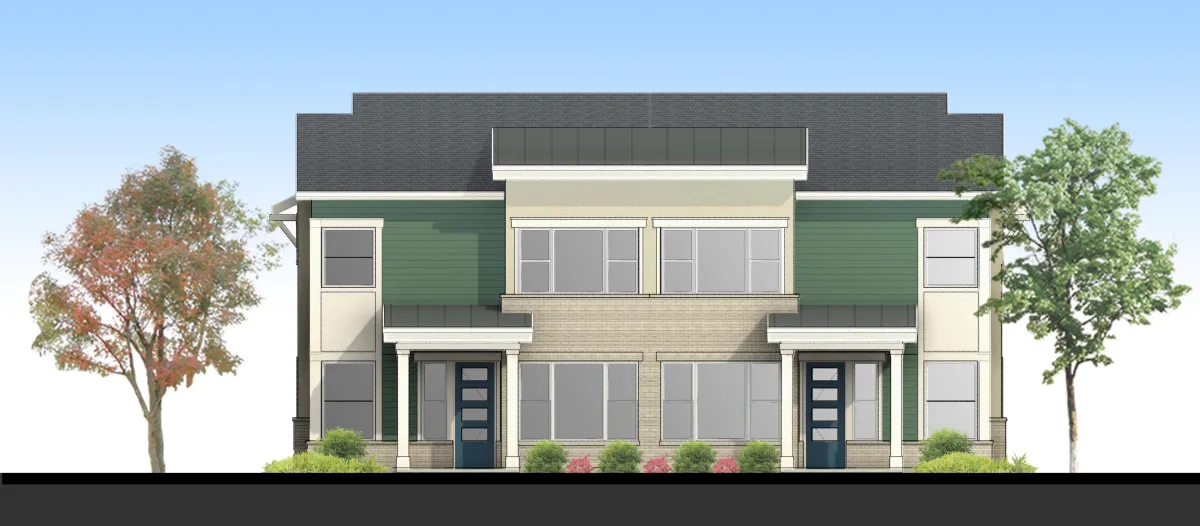
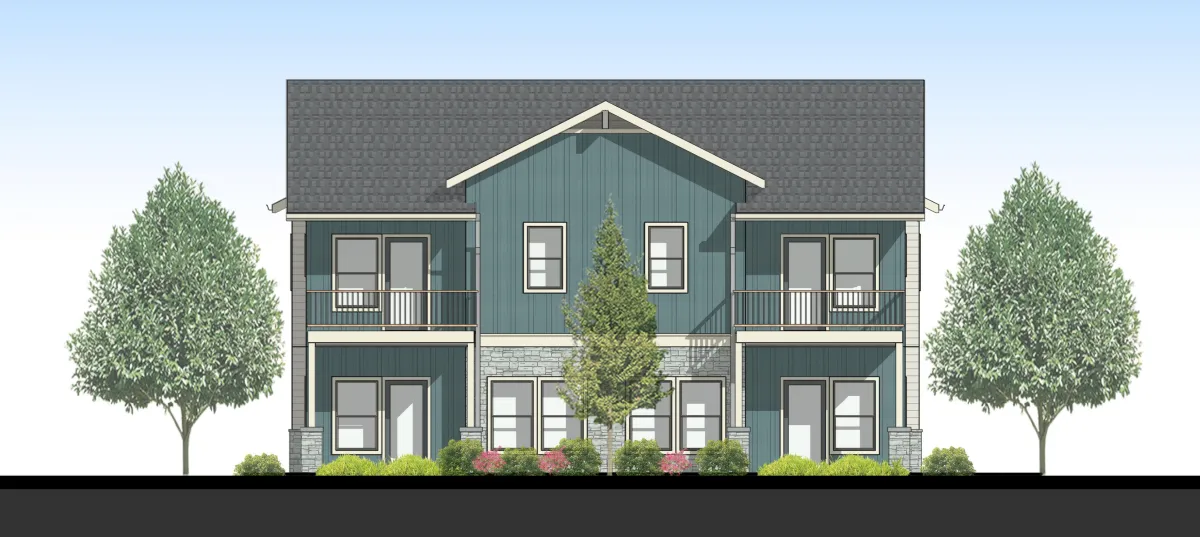
Overall, infill development is a strategy for making the most efficient use of existing urban land while contributing to the revitalization of urban areas.
Mixed-Use Development
Integrating Smart City Concepts A groundbreaking project that blends residential, commercial, and recreational spaces to create a thriving urban ecosystem. Designed for efficiency and modern convenience, this development is a game-changer in city planning.
✅ Mixed-use spaces fostering work-life balance
✅ Renewable energy solutions and green building certifications
✅ Public transit accessibility and pedestrian-friendly designs

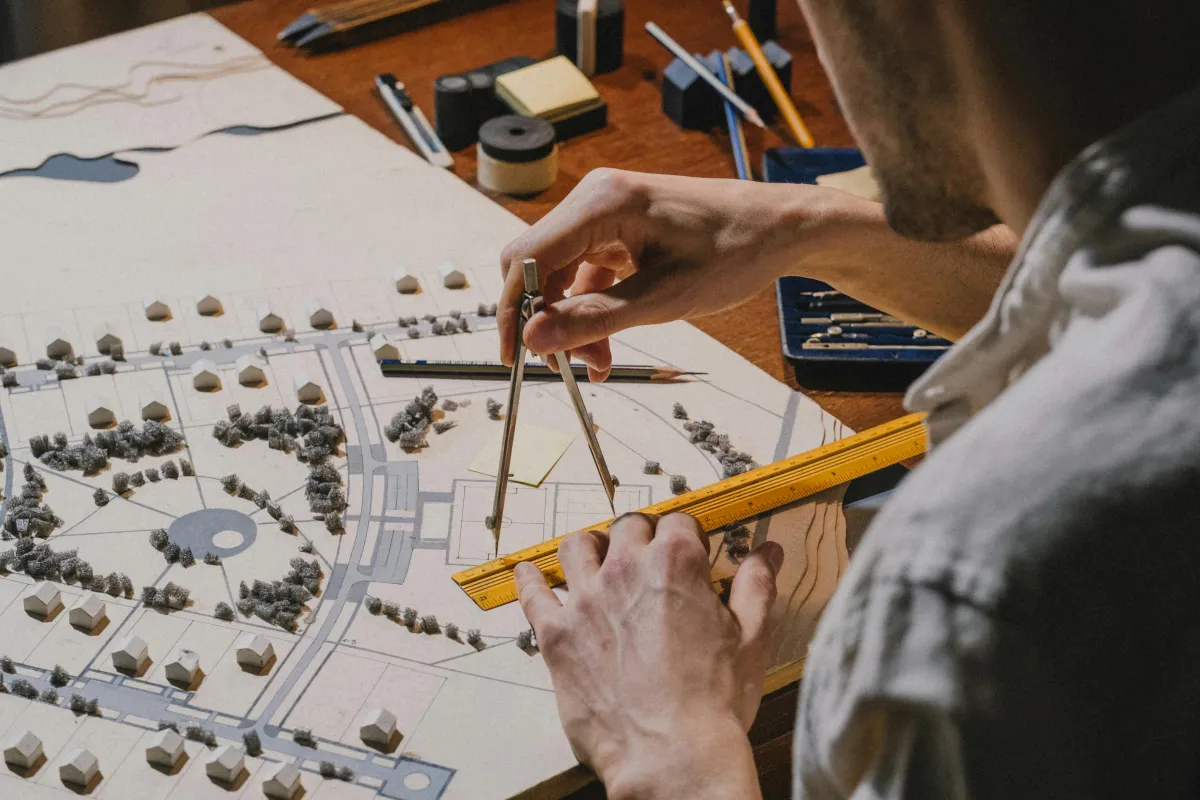
High-Rise Commercial Hub
Redefining Business Landscapes A state-of-the-art commercial development designed to foster business growth and innovation. This landmark project offers premium office spaces, retail zones, and cutting-edge amenities that cater to modern enterprises.
✅ Architecture with energy-efficient features
✅ Smart building technology for seamless operations
✅ Prime location with excellent connectivity
✅ Flexible Office & Retail Spaces
✅ Innovative Amenities
This project sets a new benchmark for commercial real estate by combining modern architecture with smart technology and principles. It aims to attract forward-thinking businesses and enhance the urban business landscape.
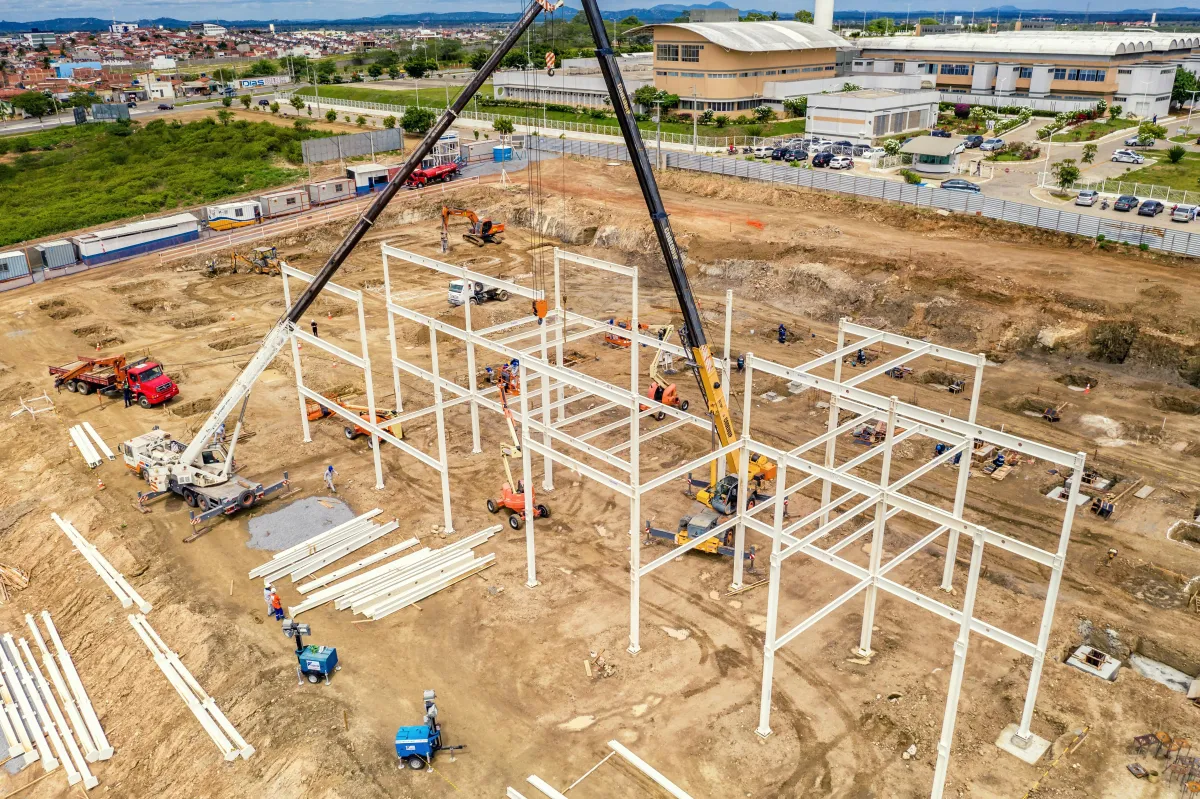
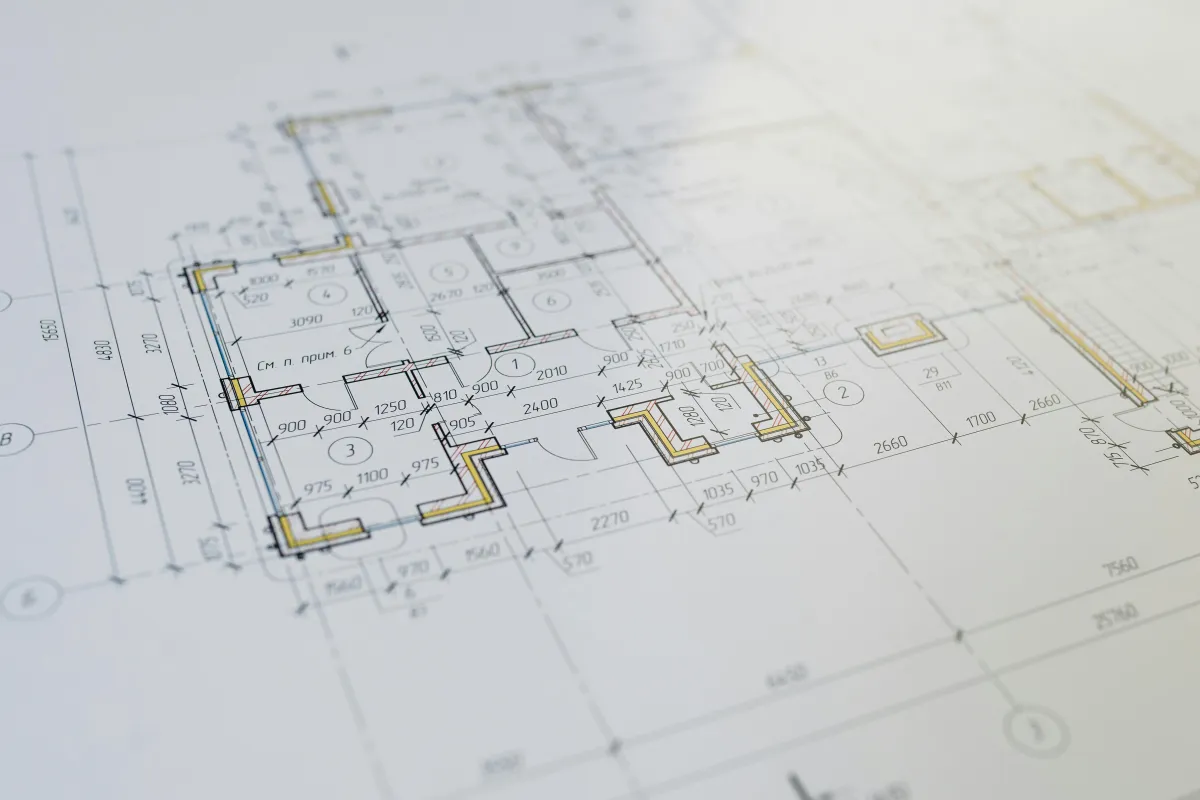
Site Planning
Purpose: Site planning is the process of organizing and arranging the components of a site to achieve specific goals. It's about deciding how to use the land efficiently and effectively.
Components: Site planning considers factors like site layout, building placement, circulation (roads, pathways), green spaces, parking, utilities, and amenities. The goal is to create a functional and aesthetically pleasing environment.
Integration: It integrates the findings from the site analysis into the design process. For example, if the site analysis reveals soil issues, site planning would address this by deciding where to place buildings or infrastructure.

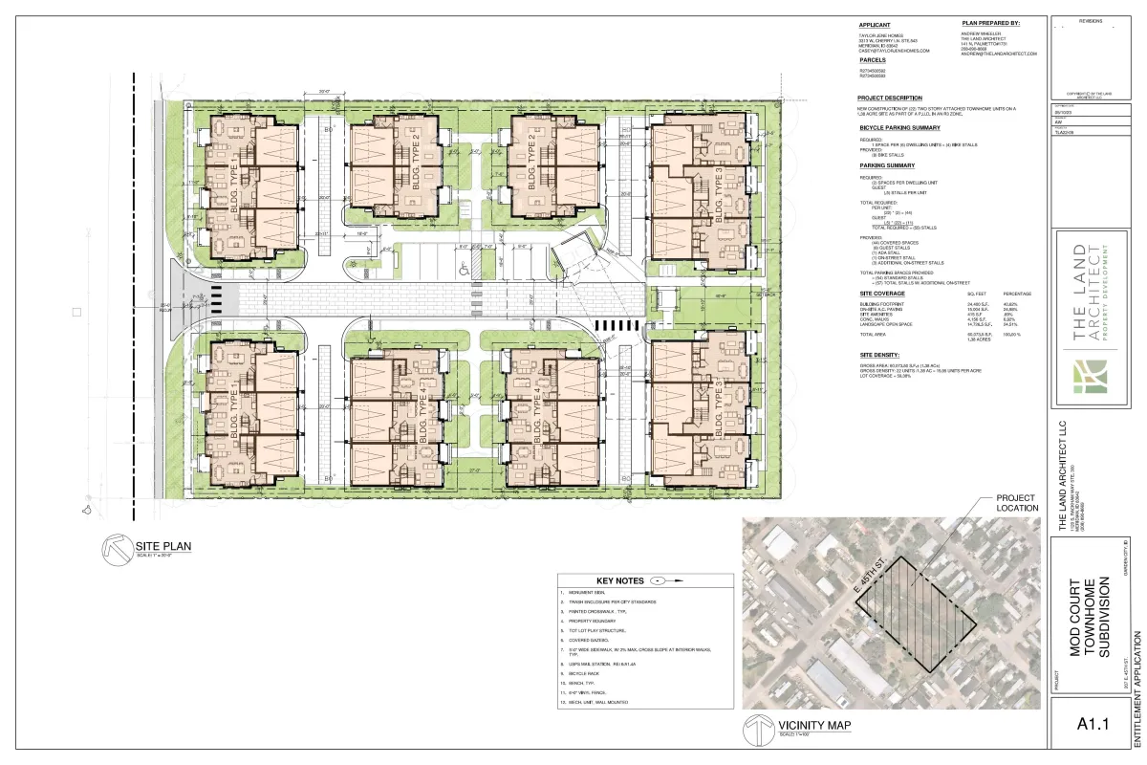
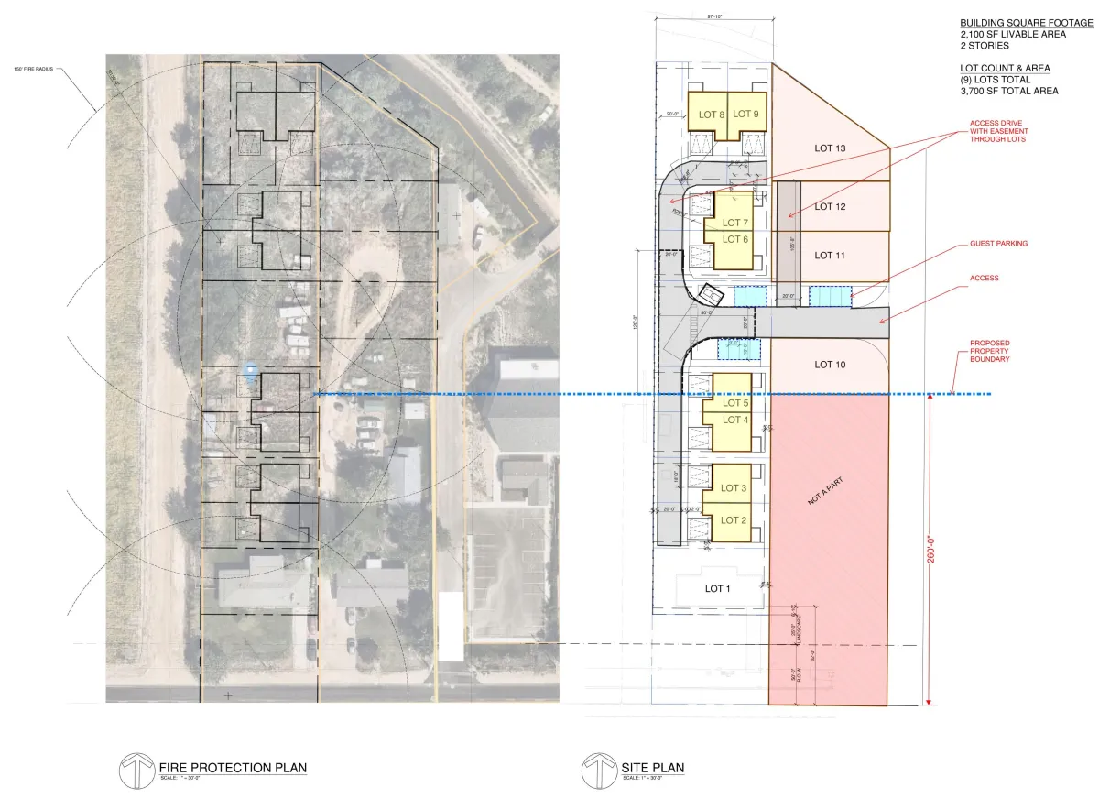
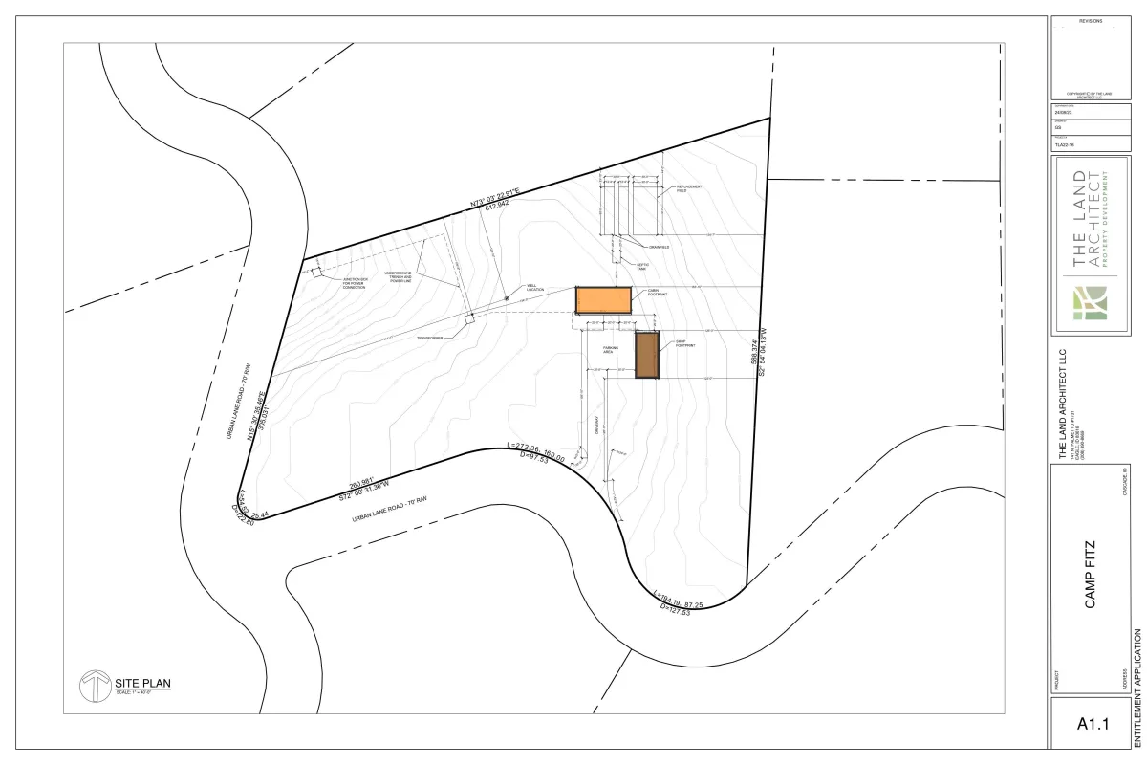
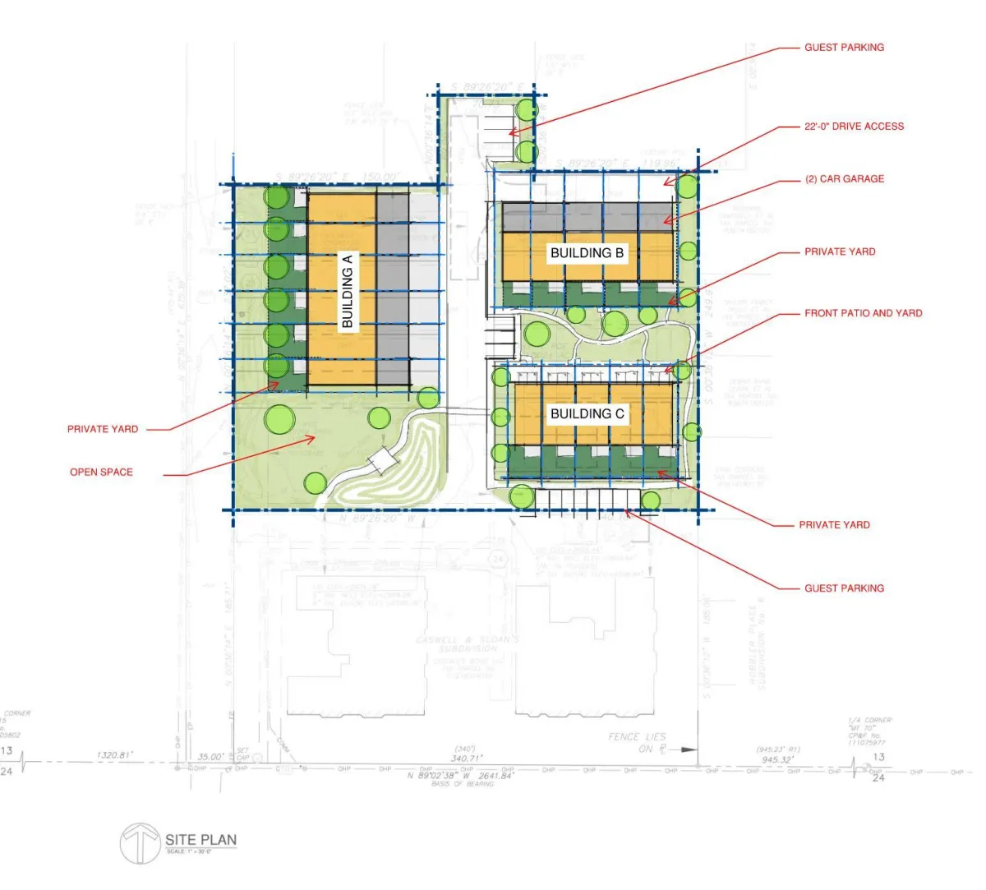
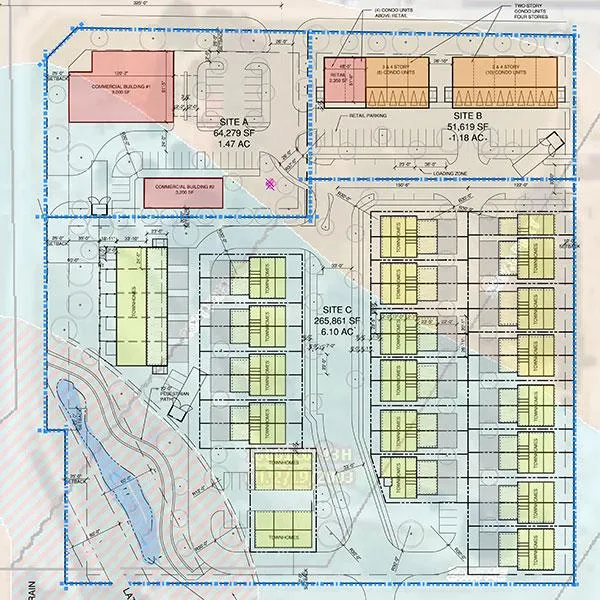
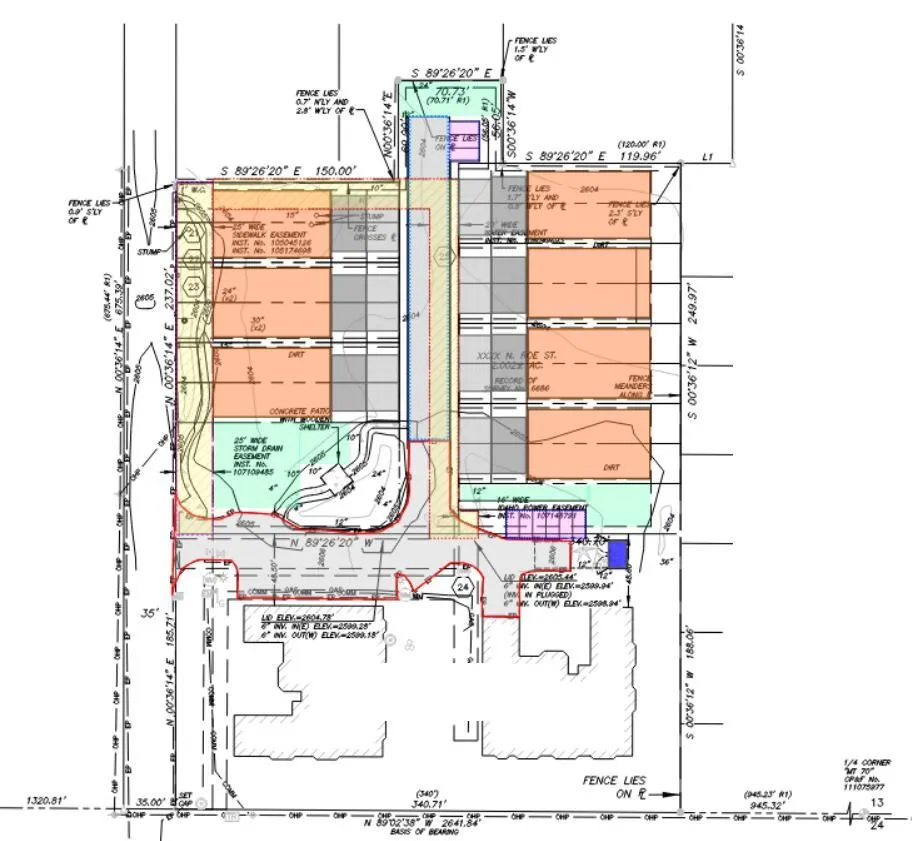
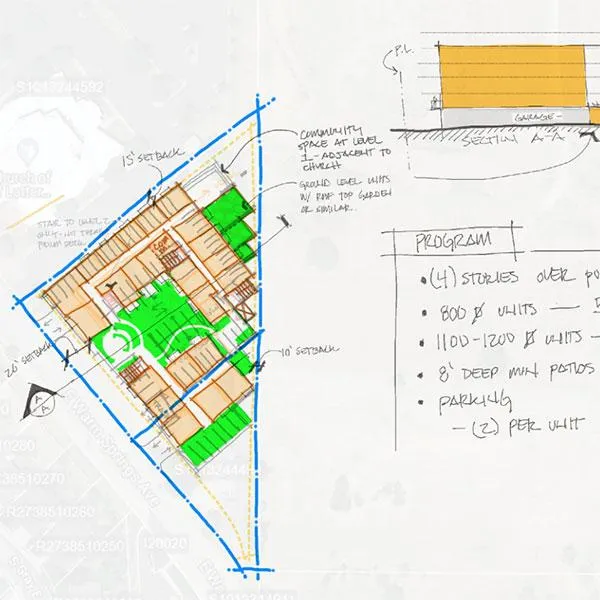
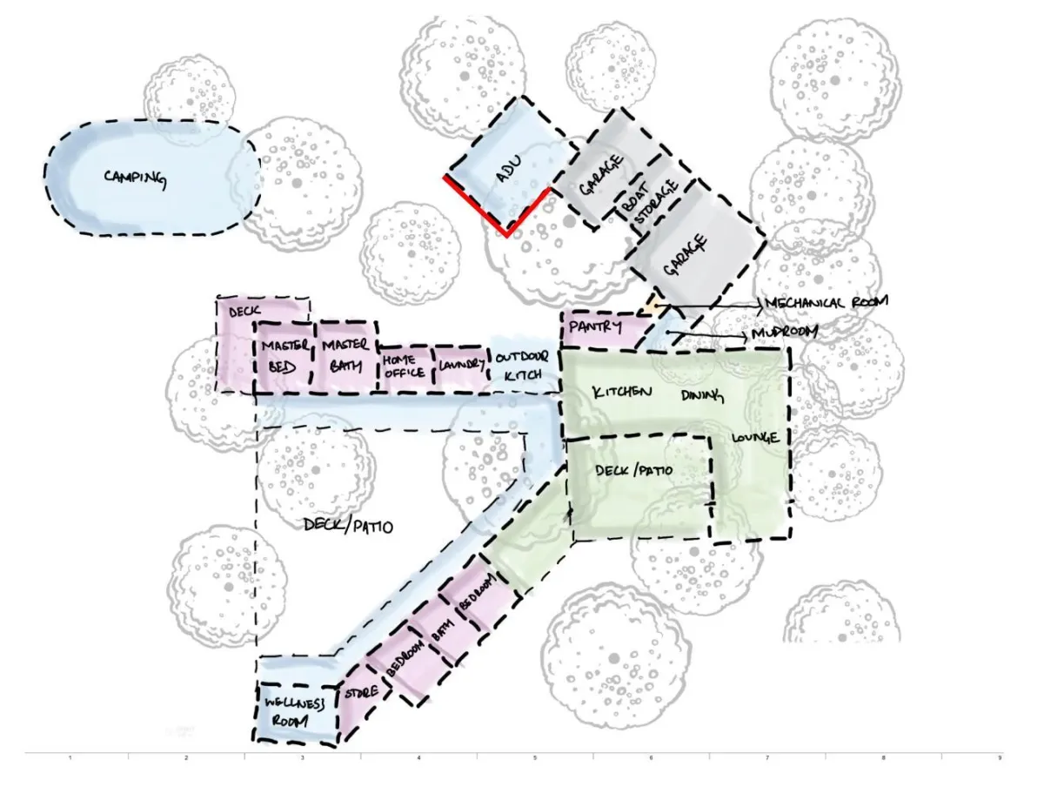
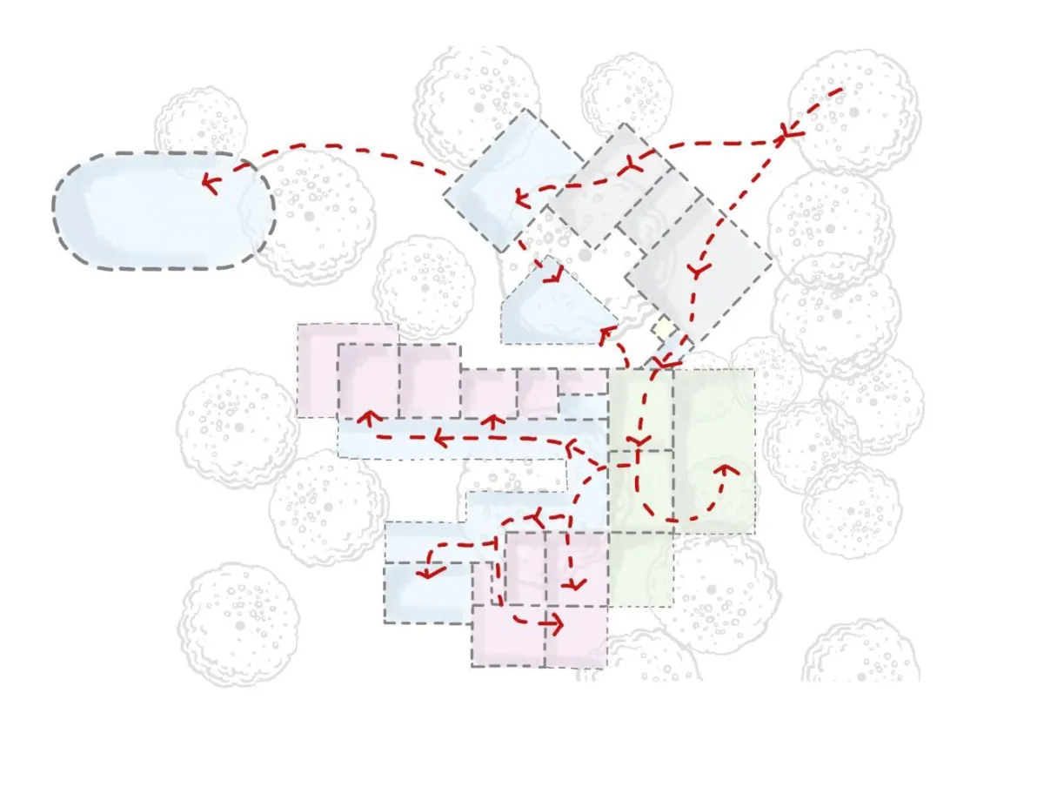
Site Analysis
Purpose: Site analysis is the preliminary phase of architectural and urban design. It's dedicated to studying various aspects of a site to gather information and insights necessary for informed decision-making during the design process.
Components: It involves studying climatic conditions, geographical features, historical context, legal regulations, and other site-specific factors. This comprehensive analysis helps designers understand the site's constraints and opportunities.
Data Collection: During site analysis, data is collected on factors such as topography, soil quality, vegetation, drainage, sun and wind patterns, existing structures, and cultural or historical significance.
Importance: Site analysis is crucial for creating designs that are contextually relevant. It ensures that the design integrates with the natural and built environment and complies with local regulations.
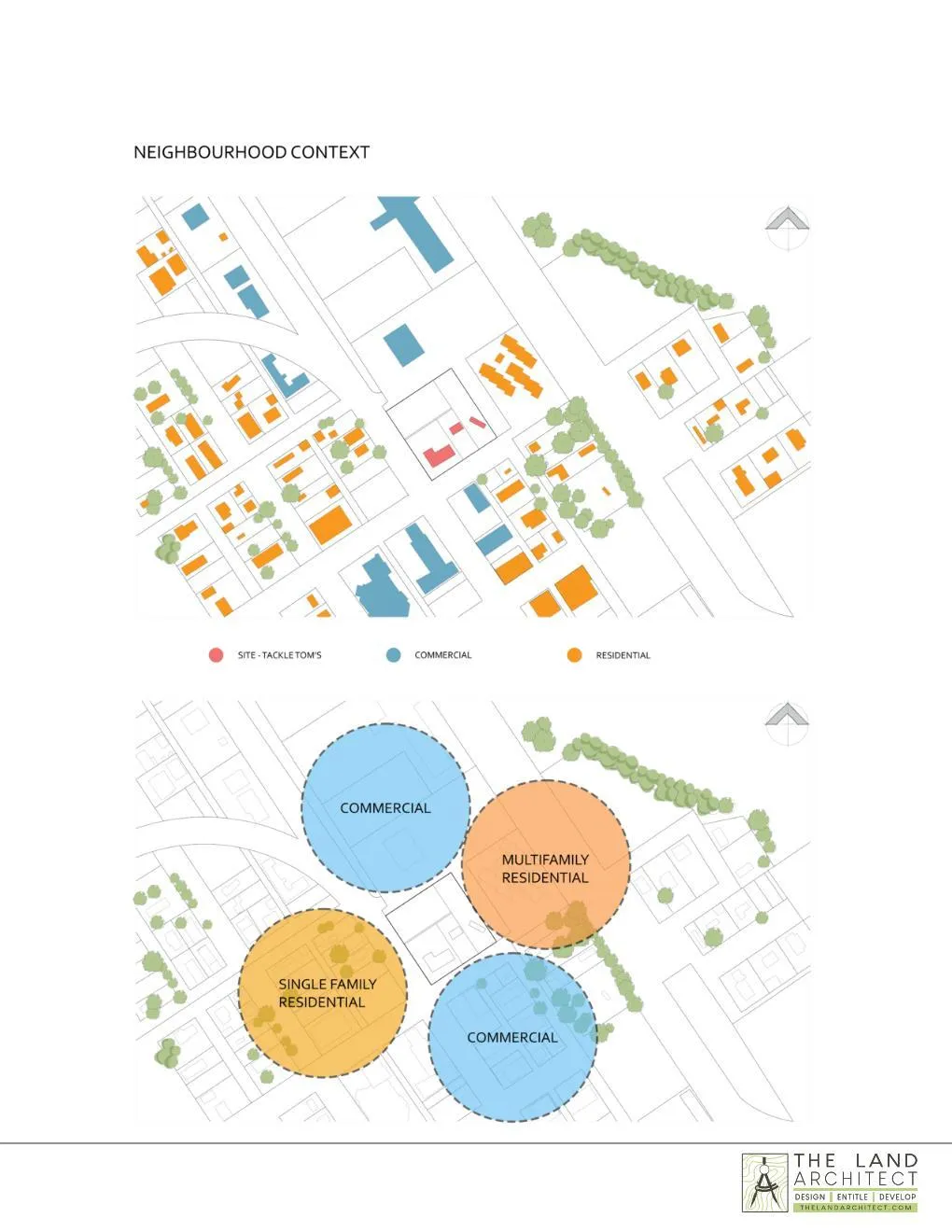
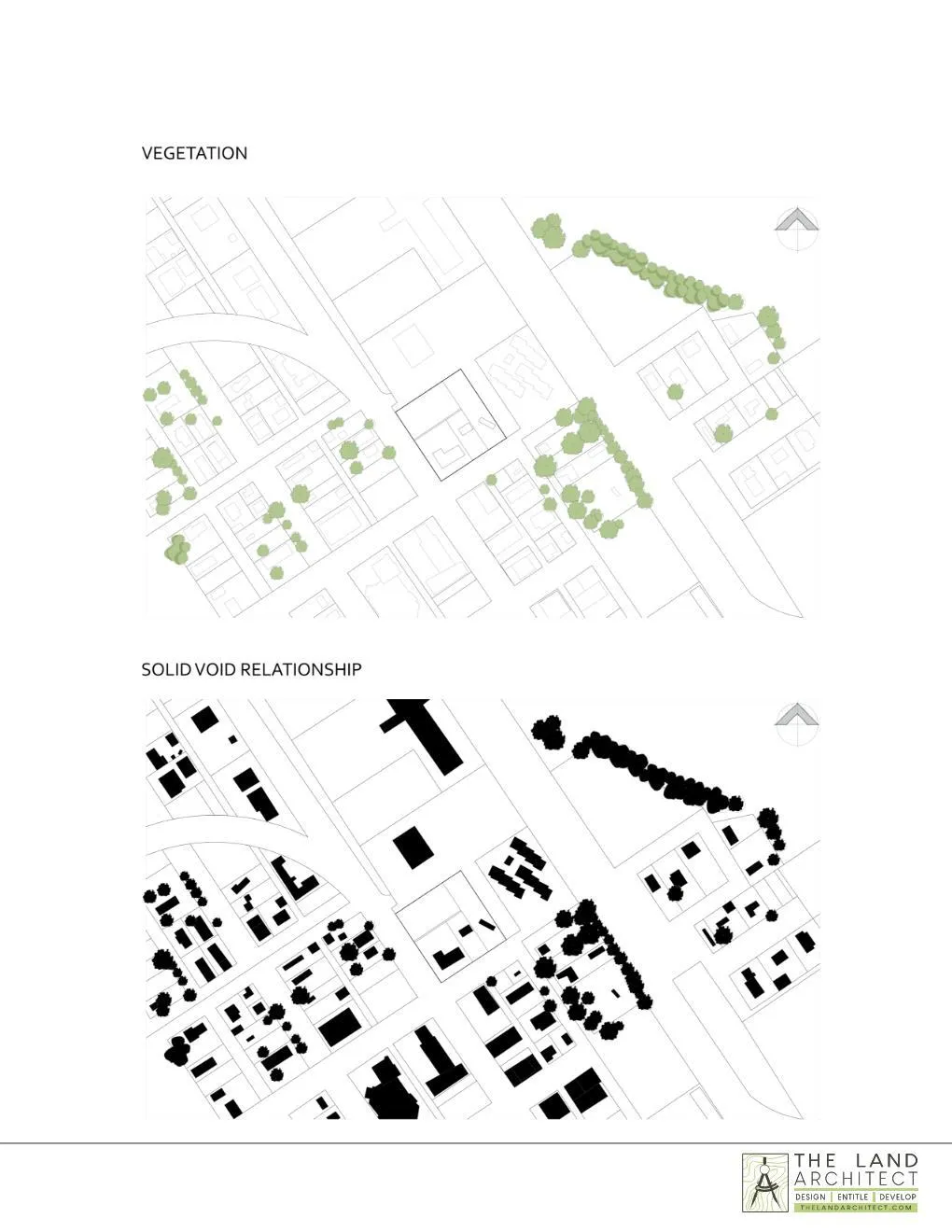
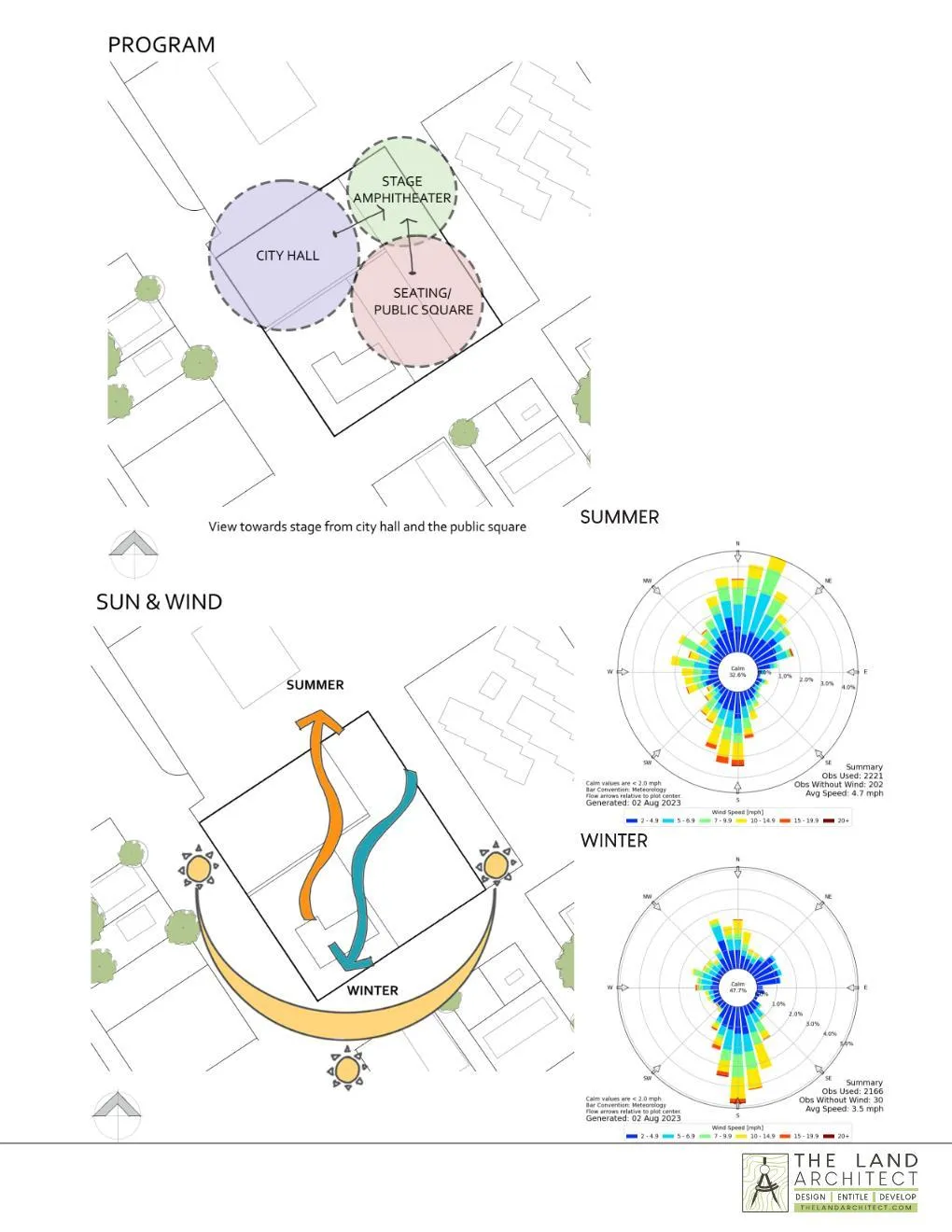
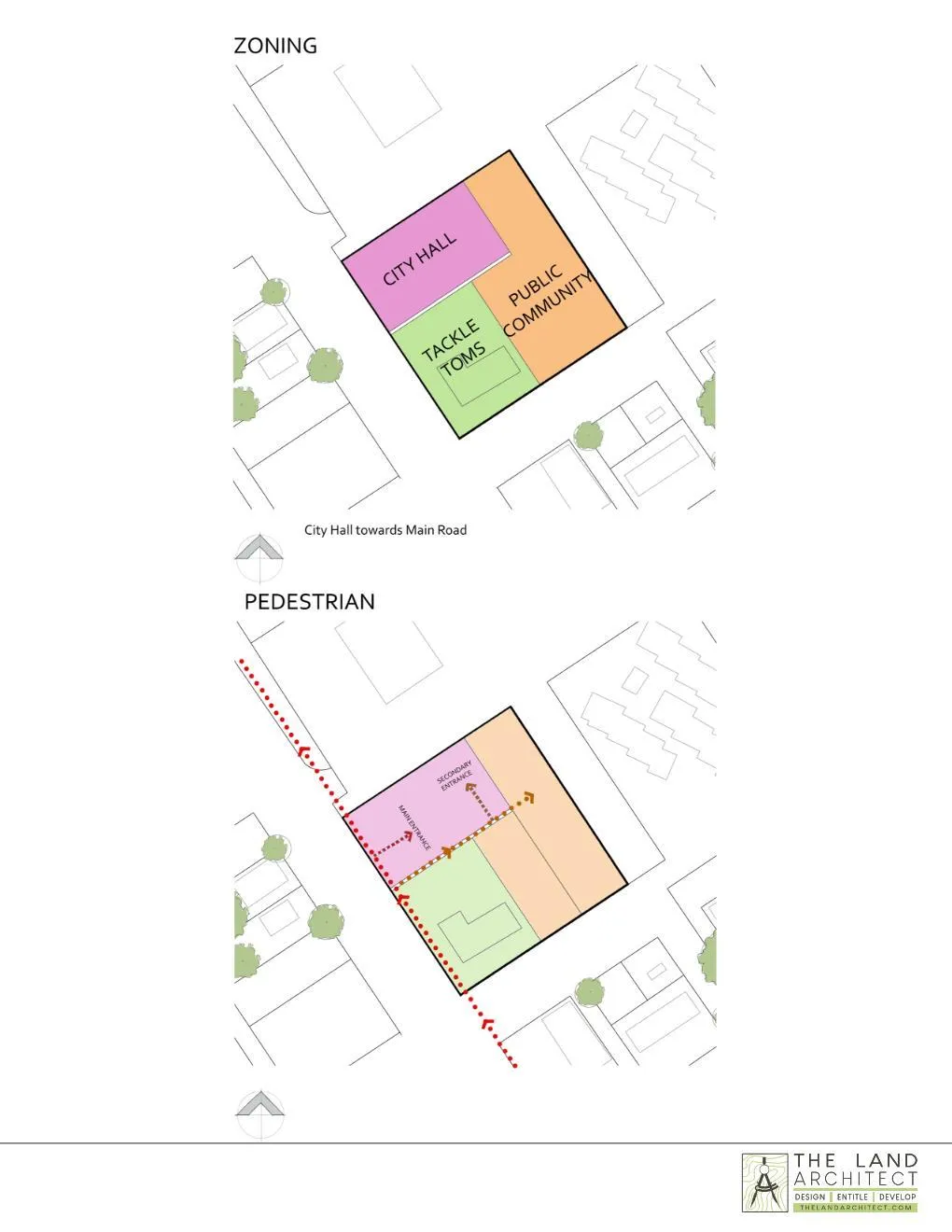
Custom Built Cabins
Our Collaborative Design Process
We embark on our design journey with a strong commitment to collaboration, dedicated to understanding your unique vision and requirements.
Our experienced team of architects and designers works in close partnership with you, meticulously crafting concept sketches and 3D renderings that bring your creative concepts to vibrant reality.
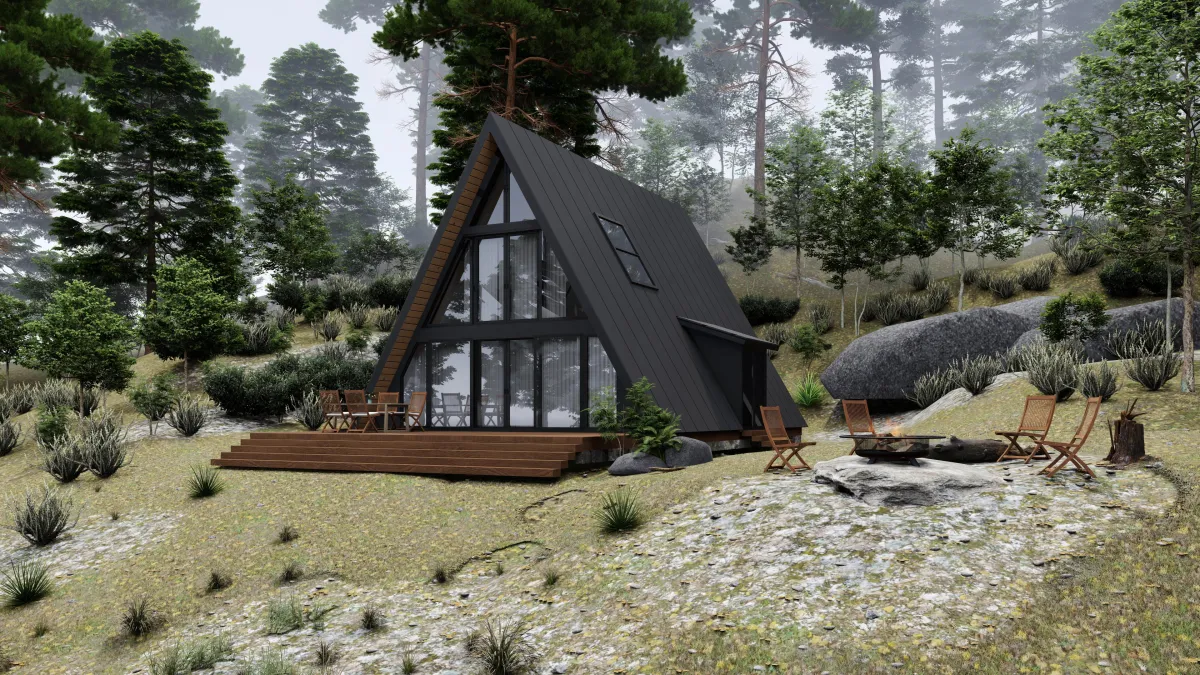
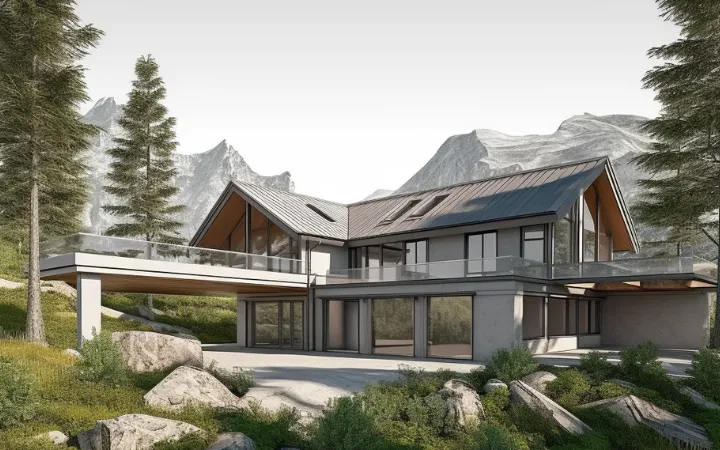
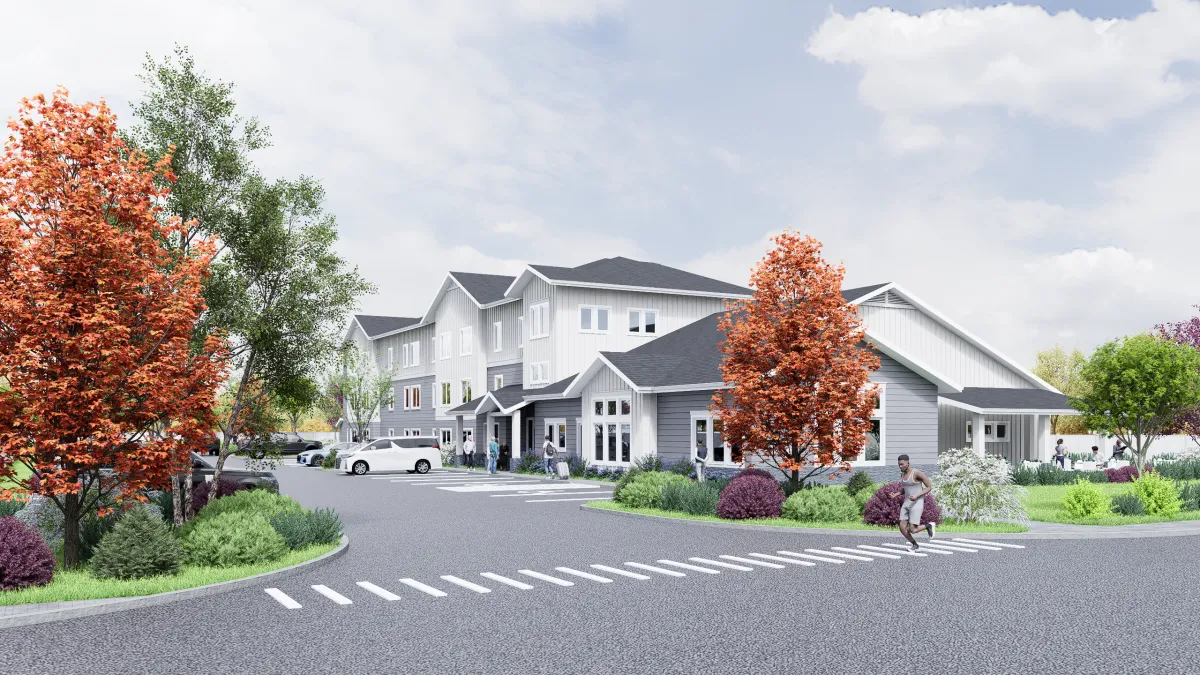
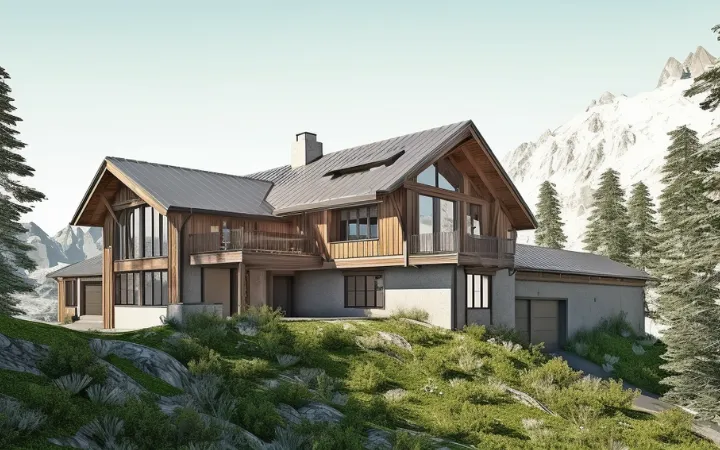
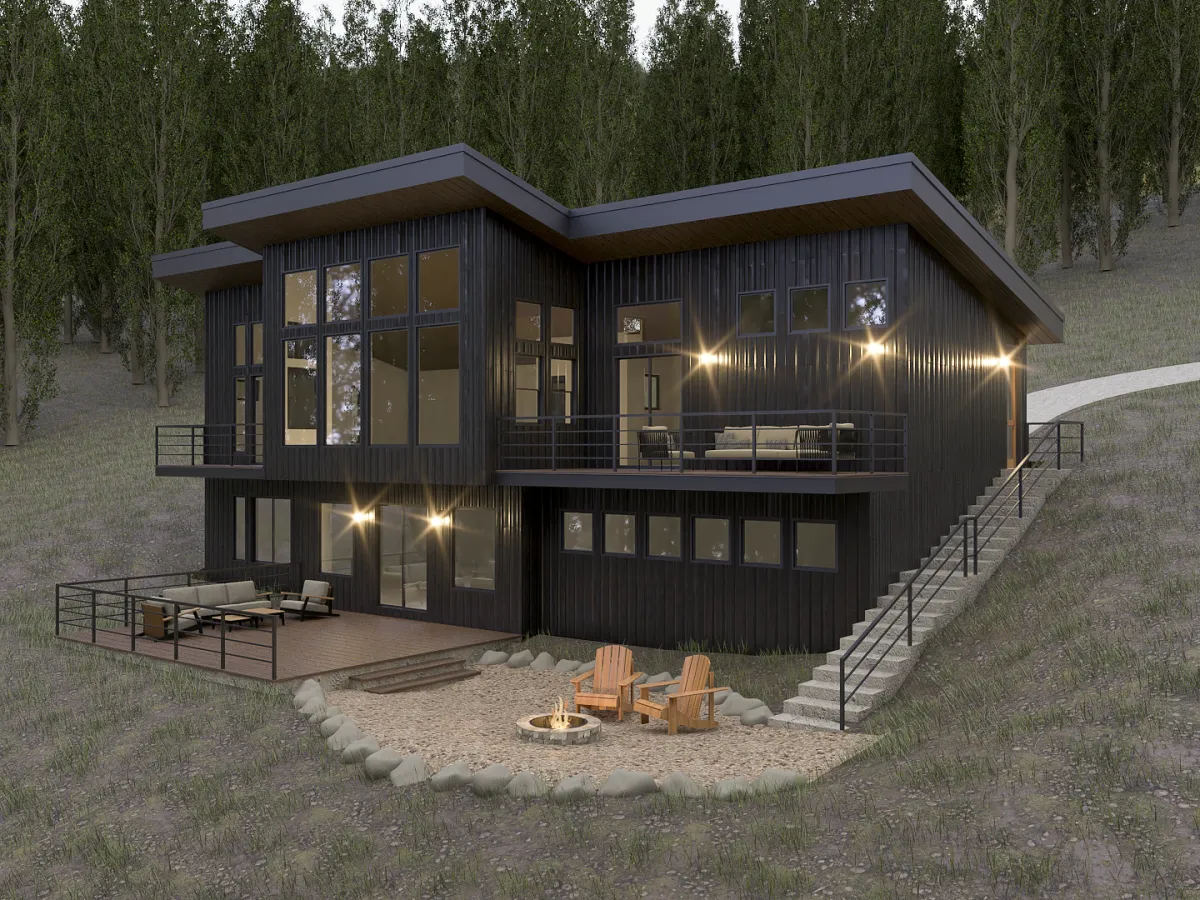
Custom Built Cabins
Our Collaborative Design Process
We embark on our design journey with a strong commitment to collaboration, dedicated to understanding your unique vision and requirements. Our experienced team of architects and designers works in close partnership with you, meticulously crafting concept sketches and 3D renderings that bring your creative concepts to vibrant reality.





